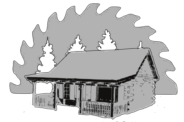

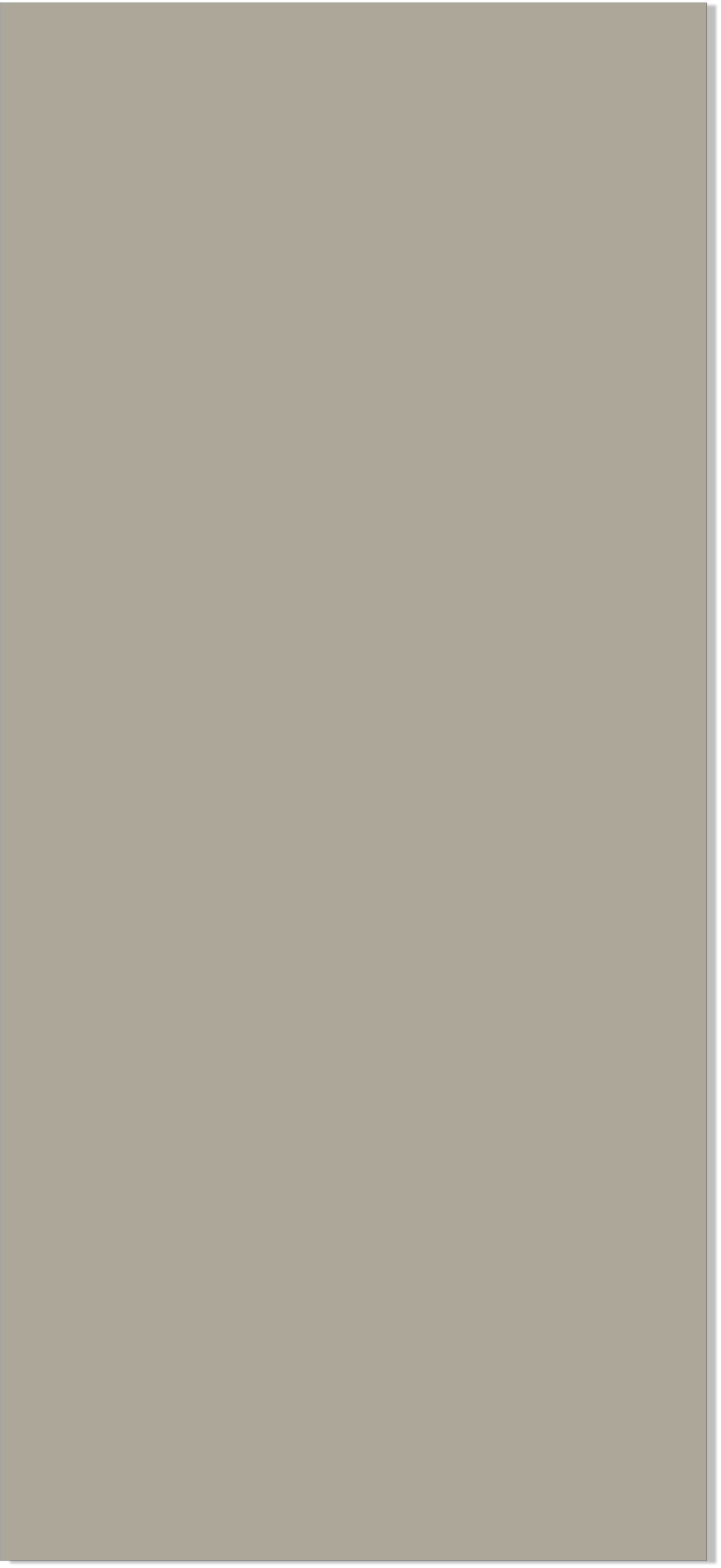



Chalet Cabin Kit- 2800 square feet
The 2800 sq ft Chalet Oak log cabin kit is designed to offer a spacious and luxurious log home experience. The cabin features an attached 30’ x 30’ two-car garage with a 20’ x 30’ living area above, ideal for use as a master suite, kids' rooms, game room, or guest suite. The front wall can be designed as either square or pointed, adding an additional six feet of living room space at no extra cost. The covered porches, which can follow the point of the front wall or be built square, enhance the outdoor living space. The interior features vaulted shiplap ceilings with exposed timber rafters, contributing to a warm and rustic feel. The cabin can be constructed on a slab foundation, basement, or crawl space, allowing flexibility based on site conditions. The 2800 sq ft model typically includes three large bedrooms and two and a half baths. The master bedroom is located on the first floor and can have a separate deck. A unique feature is the large balcony overlooking the living room. The kitchen is spacious, with a large pantry and island. The porches provide a comfortable space for year-round outdoor sitting.
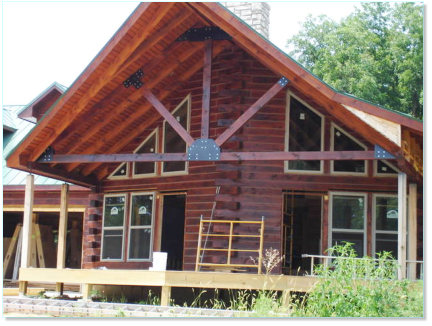

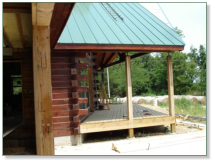
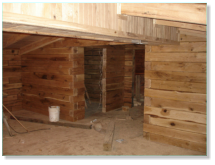
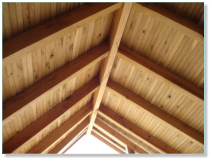
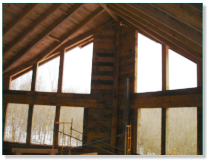
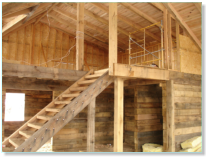
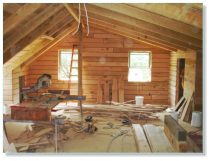
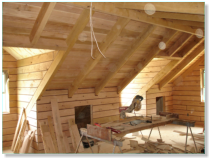
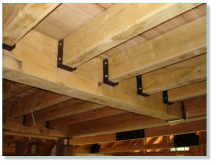
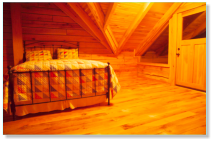
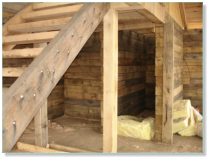
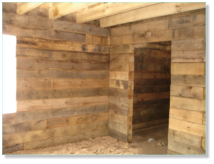
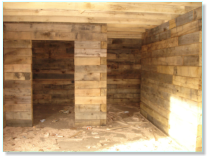
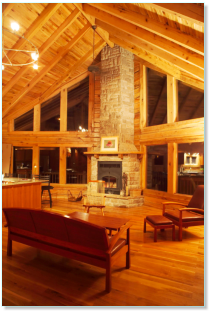
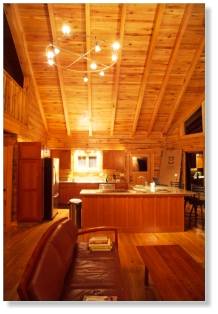
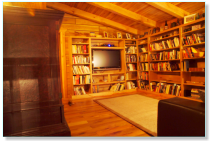
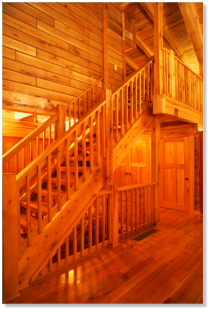
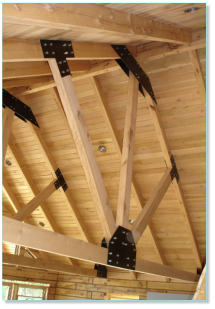
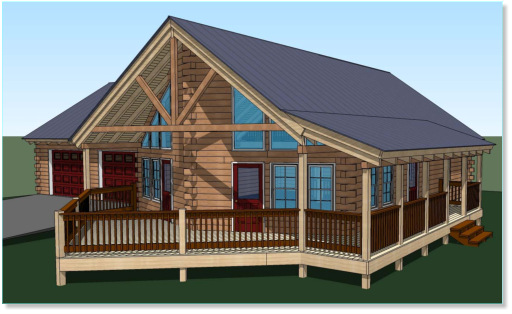
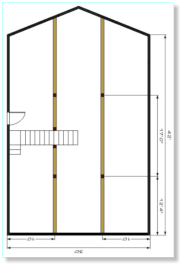
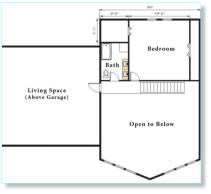
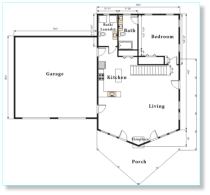
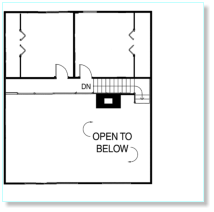
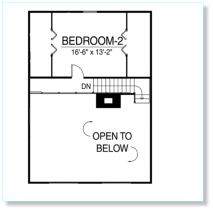



Schutt Log Homes
& Mill Works
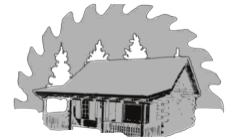


Chalet Cabin Kit- 2800 square feet
The 2800 sq ft Chalet Oak log cabin kit is designed to offer a spacious and luxurious log home experience. The cabin features an attached 30’ x 30’ two-car garage with a 20’ x 30’ living area above, ideal for use as a master suite, kids' rooms, game room, or guest suite. The front wall can be designed as either square or pointed, adding an additional six feet of living room space at no extra cost. The covered porches, which can follow the point of the front wall or be built square, enhance the outdoor living space. The interior features vaulted shiplap ceilings with exposed timber rafters, contributing to a warm and rustic feel. The cabin can be constructed on a slab foundation, basement, or crawl space, allowing flexibility based on site conditions. The 2800 sq ft model typically includes three large bedrooms and two and a half baths. The master bedroom is located on the first floor and can have a separate deck. A unique feature is the large balcony overlooking the living room. The kitchen is spacious, with a large pantry and island. The porches provide a comfortable space for year-round outdoor sitting.

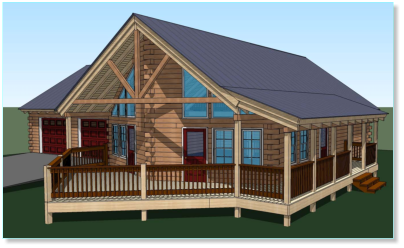
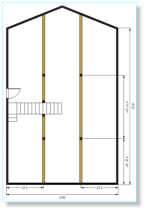
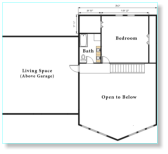
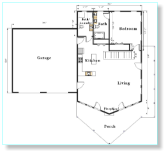
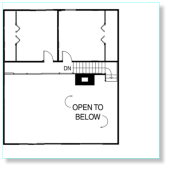
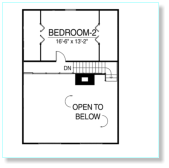
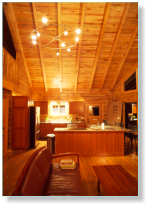

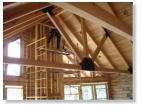
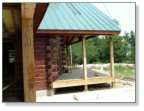
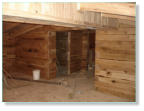
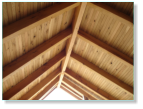
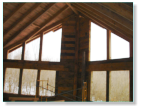
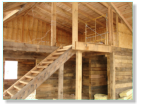
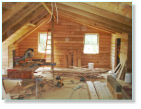
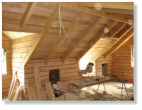
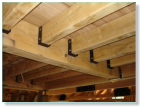

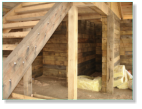
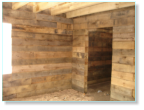
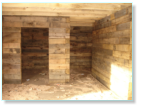
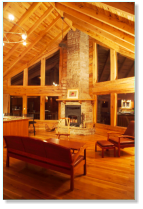

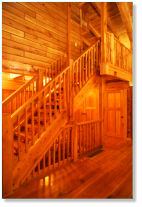
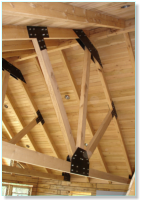



Schutt Log Homes
& Mill Works
