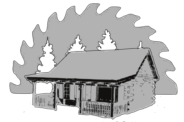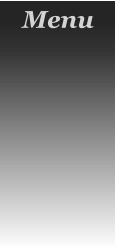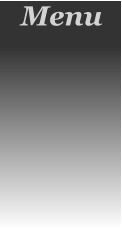

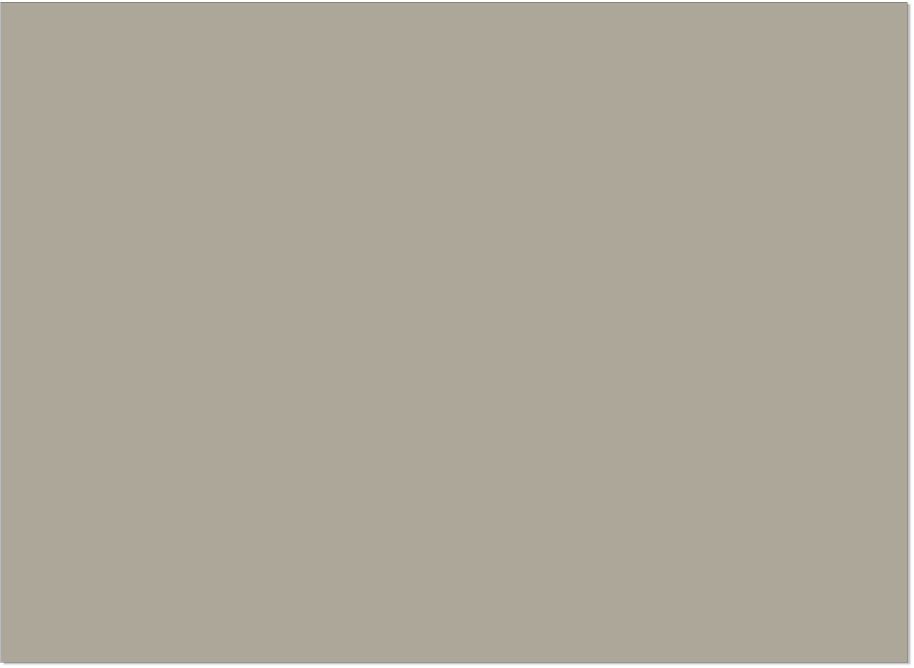



Frontier Cabin Kit
2500 square feet
The Frontier Oak log cabin kit is a 2 story traditional style Home. This kit home has 3 bedrooms with large walk in closets, 3 and ½ baths, an office, a very large kitchen with room for the entire family to gather. The rooms of this kit are spacious but keep a warm comfortable feeling. The exterior of this kit features a wrap around deck with covered porches on the front and back . The frontier is 1344 square feet on the main floor for a total of 2500 square feet. The exterior dimensions of the frontier kit are 32’ x 42’ with 12’ covered porches on the front and 8’ covered porch on the rear. This kit can be built on a basement, crawl space or slab.
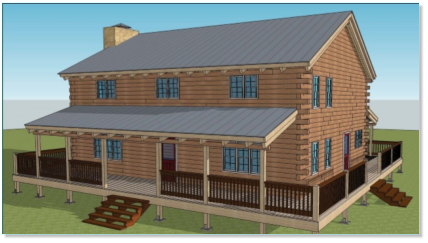
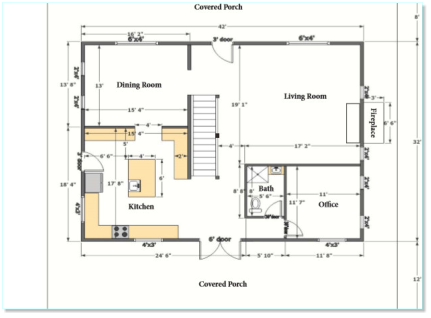
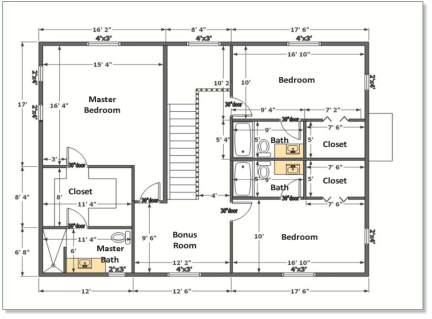
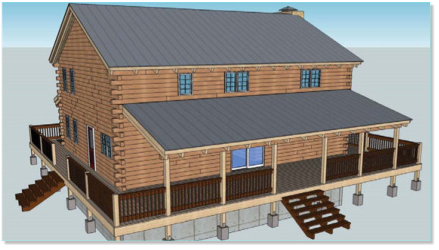



Schutt Log Homes
& Mill Works
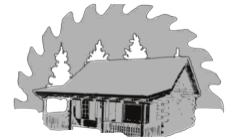
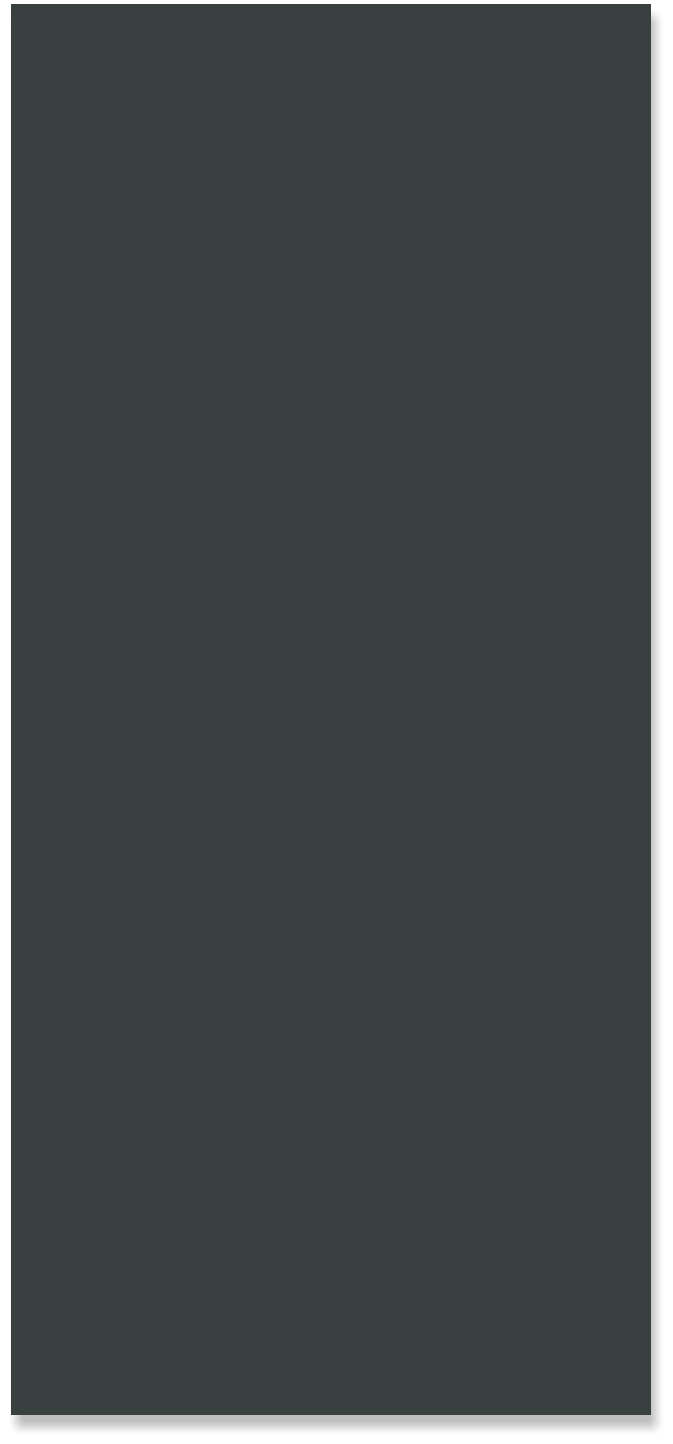

Frontier Cabin Kit
2500 square feet
The Frontier Oak log cabin kit is a 2 story traditional style Home. This kit home has 3 bedrooms with large walk in closets, 3 and ½ baths, an office, a very large kitchen with room for the entire family to gather. The rooms of this kit are spacious but keep a warm comfortable feeling. The exterior of this kit features a wrap around deck with covered porches on the front and back . The frontier is 1344 square feet on the main floor for a total of 2500 square feet. The exterior dimensions of the frontier kit are 32’ x 42’ with 12’ covered porches on the front and 8’ covered porch on the rear. This kit can be built on a basement, crawl space or slab.

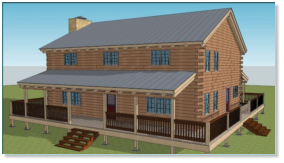
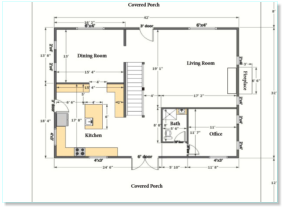
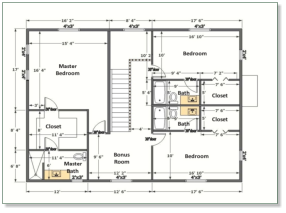
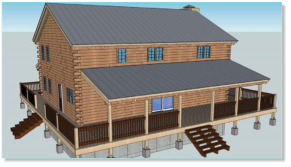



Schutt Log Homes
& Mill Works
