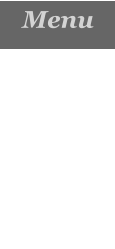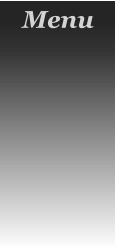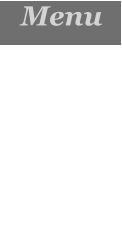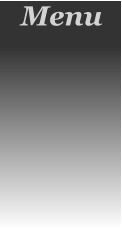
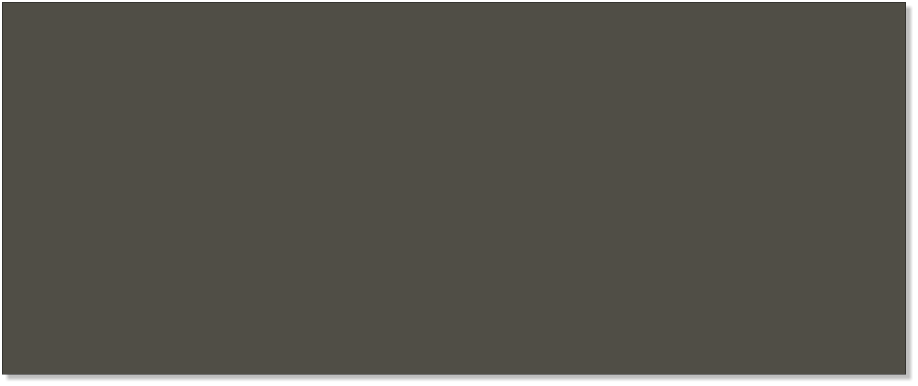







Discover the perfect fusion of classic timber framing and modern design with our Hybrid Timber Frame House
kit. This innovative home combines the timeless beauty of traditional timber frame construction with
contemporary architectural elements, offering a unique and stylish living space that meets the demands of
today’s homeowners.
Our Hybrid Timber Frame House is crafted using premium oak timbers, showcasing the strength and beauty
of traditional timber frame construction. The exposed beams and joinery highlight expert craftsmanship and
add a touch of rustic elegance to the home's interior and exterior.
While rooted in classic building techniques, the Hybrid Timber Frame House features a modern architectural
design that includes open floor plans, expansive windows, and sleek lines. This blend of old and new creates a
harmonious living environment that is both functional and aesthetically pleasing.
Tailor your Hybrid Timber Frame House to fit your specific needs with customizable floor plans and design
options. Choose from various room configurations, additional features such as loft spaces or extra bedrooms,
and personalized finishes to create a home that reflects your unique style and requirements.
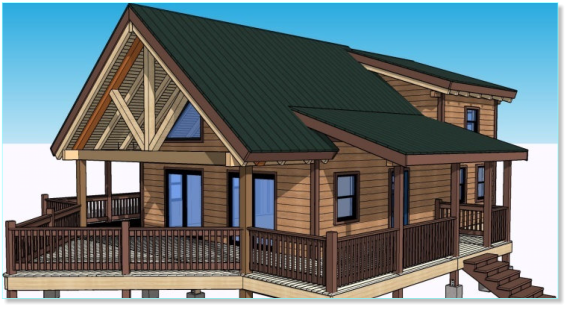
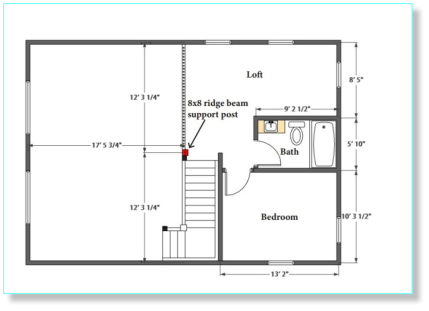

Chalet- Hybrid Timber Frame House-1280 sq ft
Hybrid Timber Frame House
Schutt Log Homes
& Mill Works
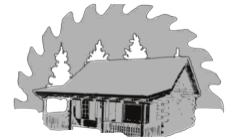
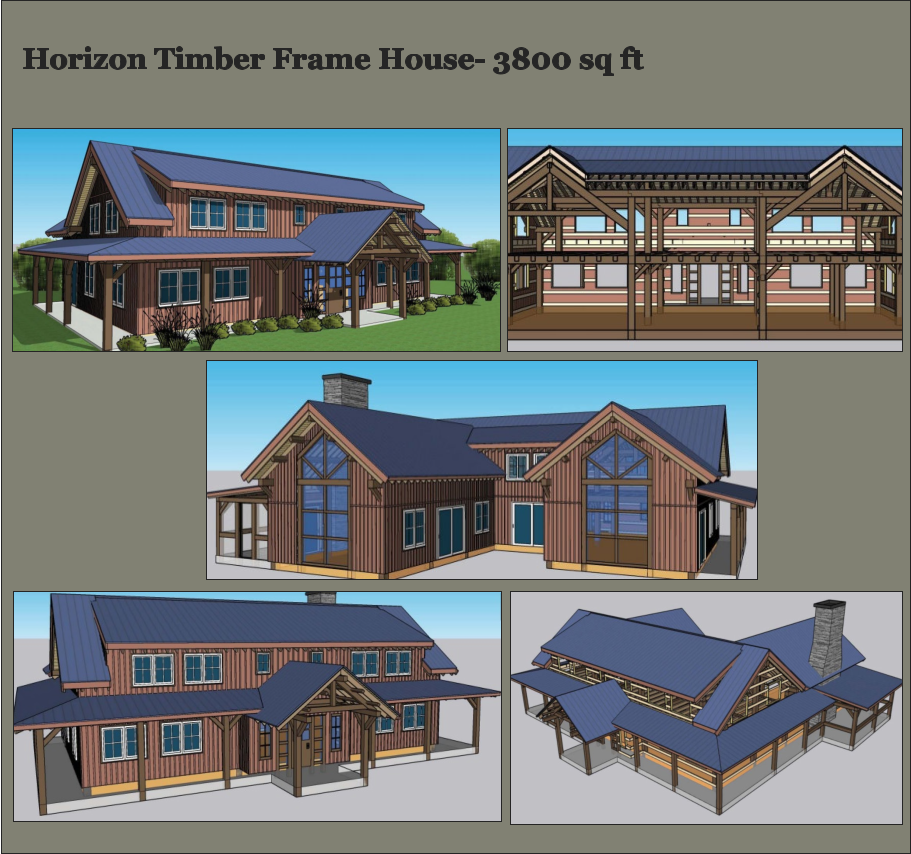
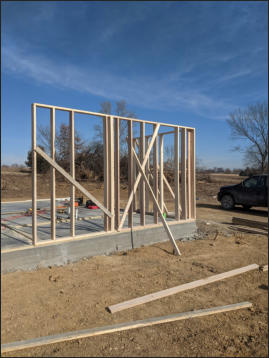
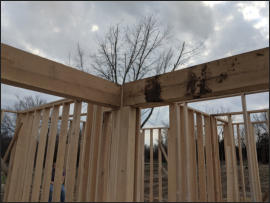
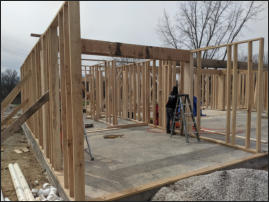
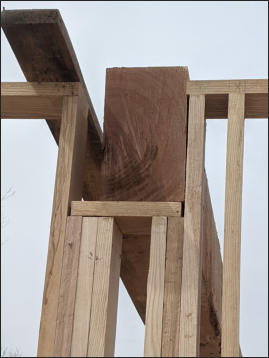
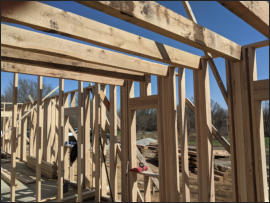
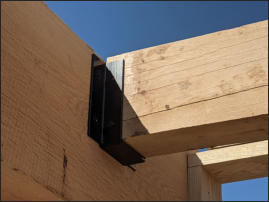
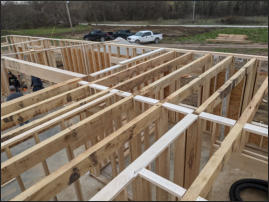
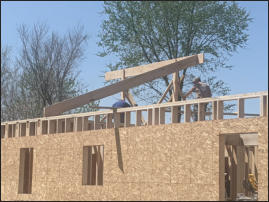
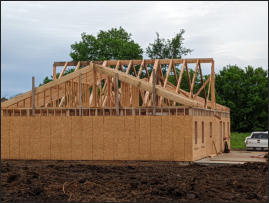
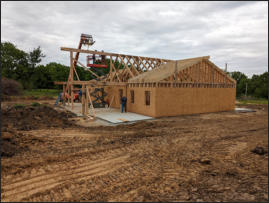
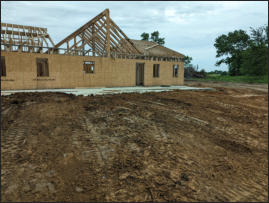
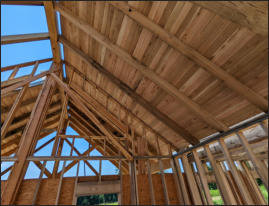

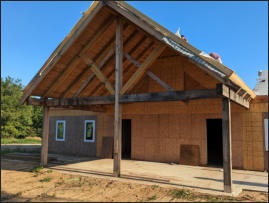
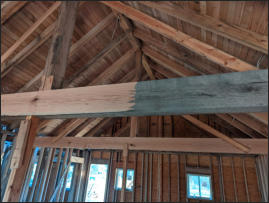
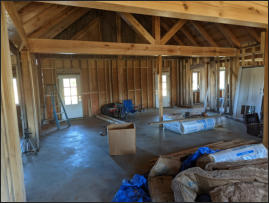
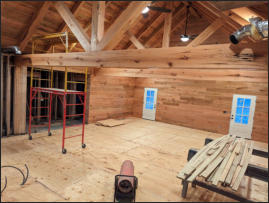
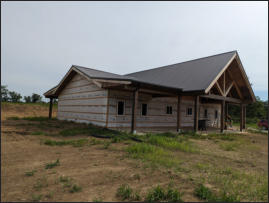
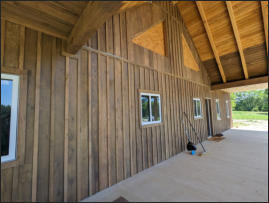
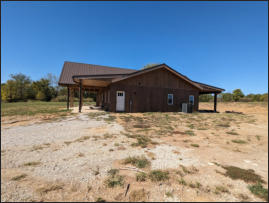
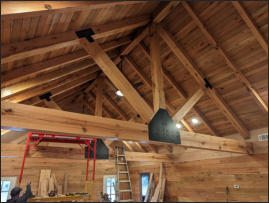
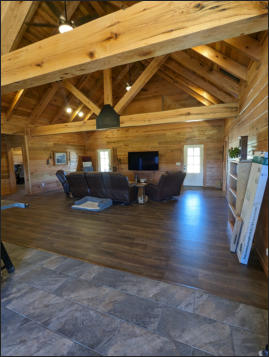
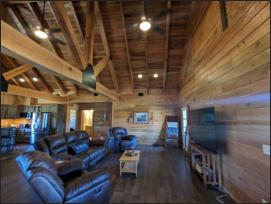
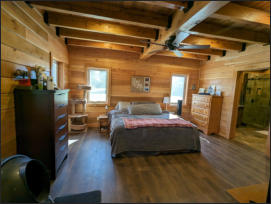
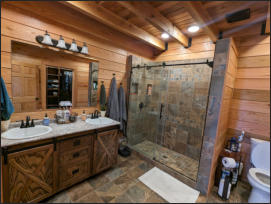
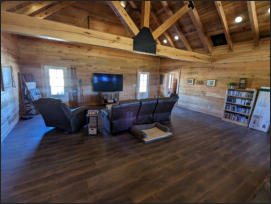
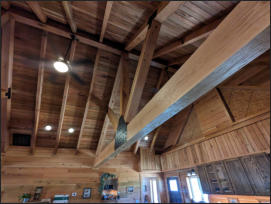
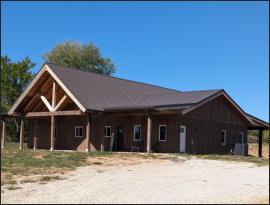
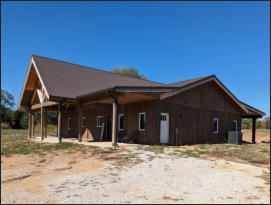
A few construction pictures
Hybrid timber frame house
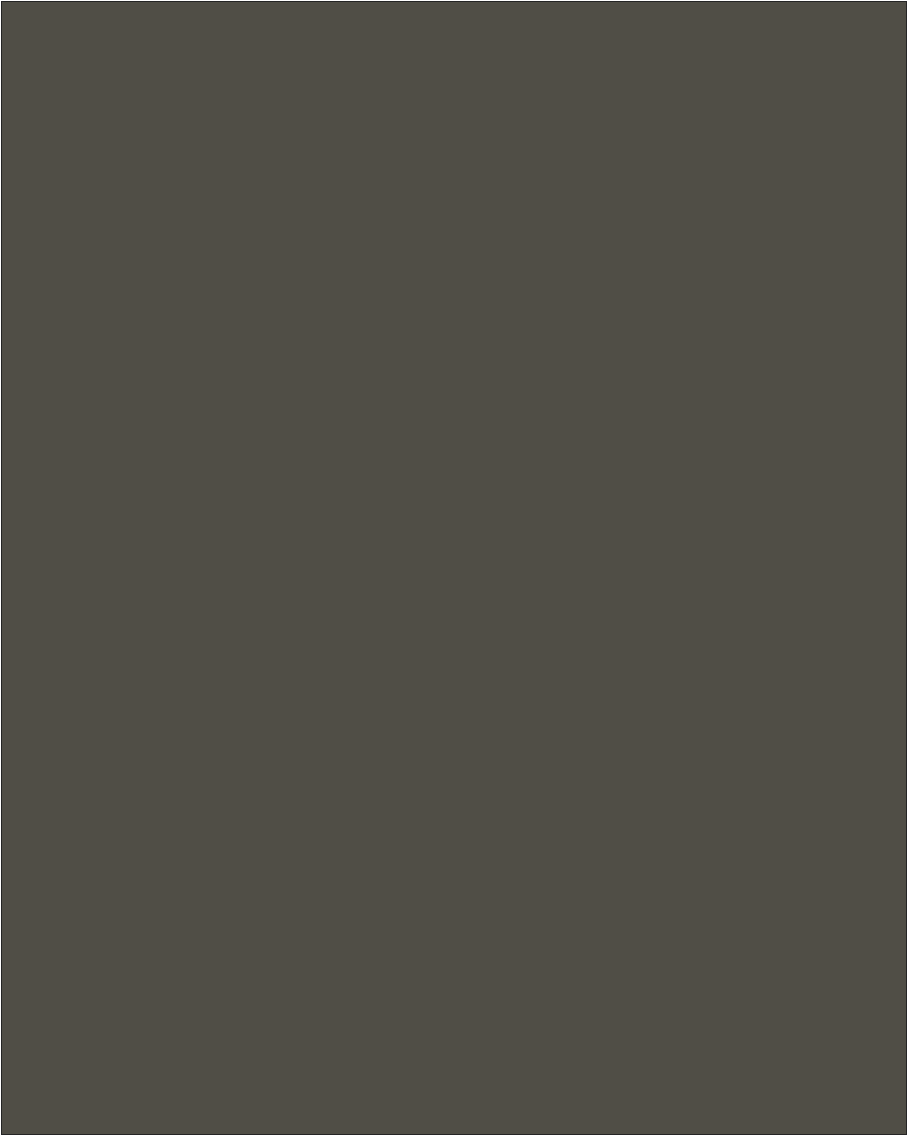
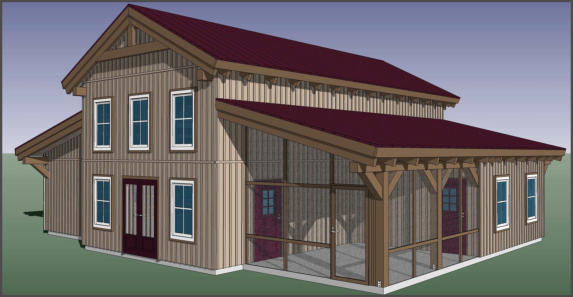
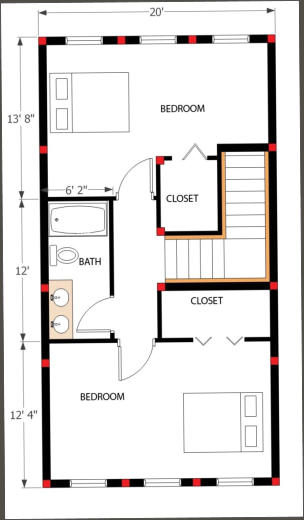
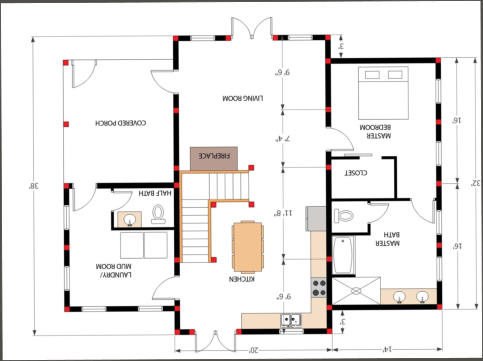
Truman Hybrid Timber Frame House -2200 sq ft
Main floor- 1434 sq ft
second floor-766 sq ft
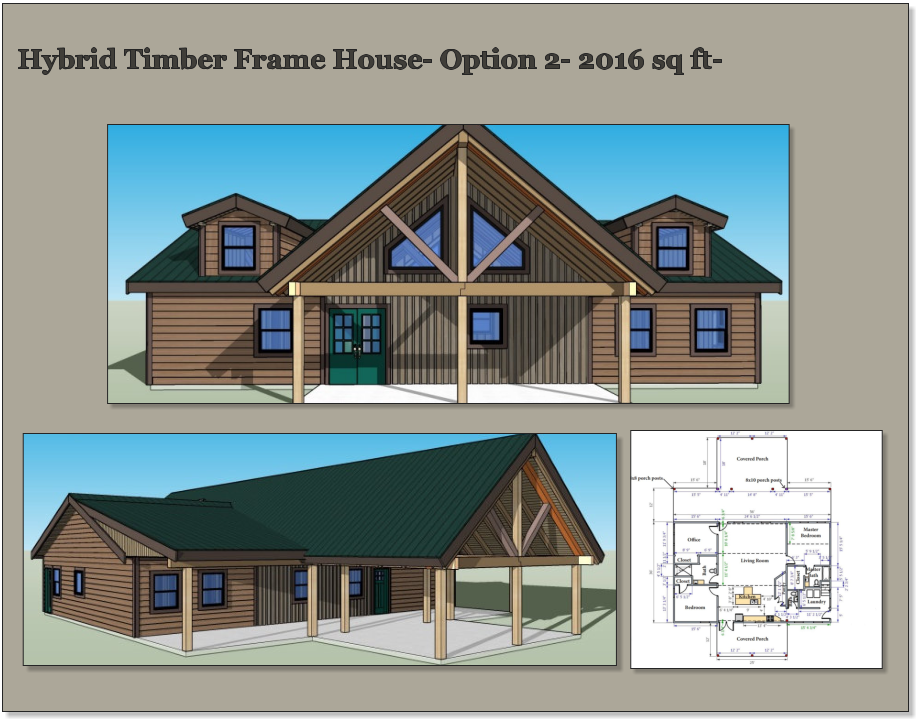
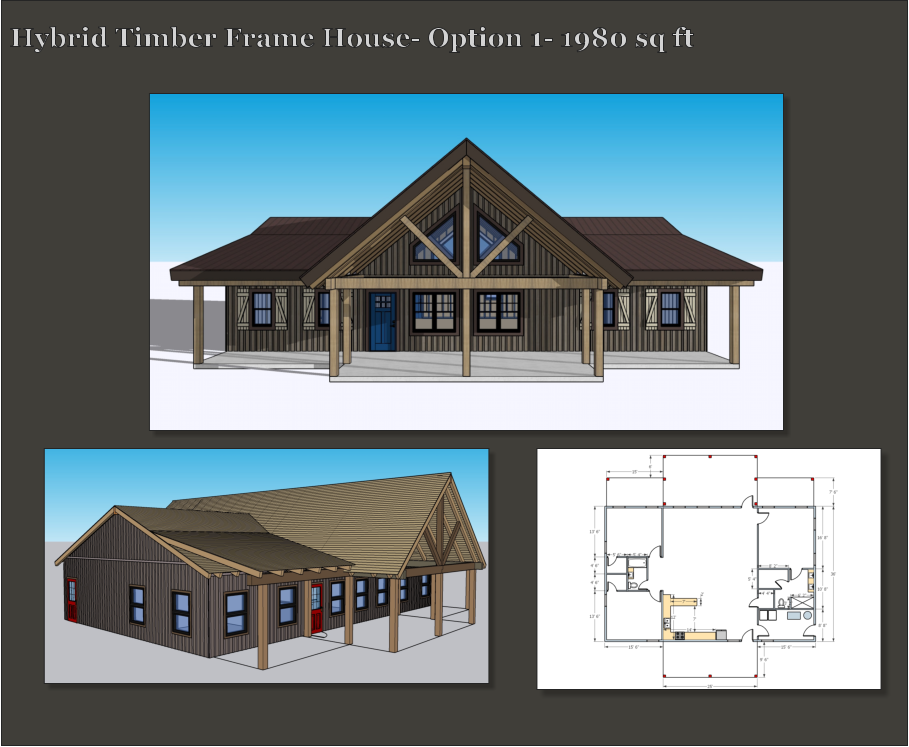

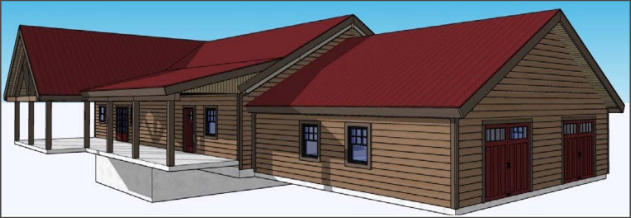
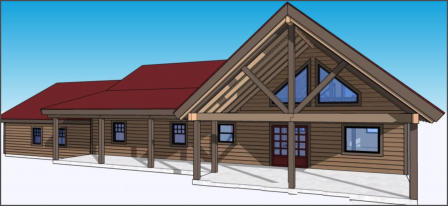
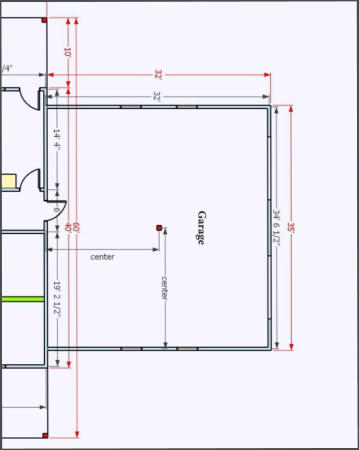
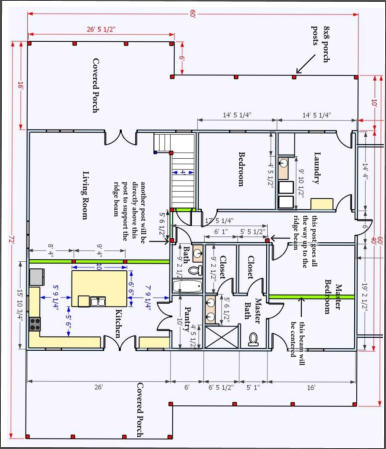
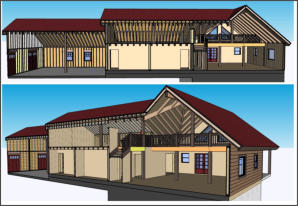
Hybrid Timber Frame House- Option 3
Main floor- 2400sq ft
Loft- 1000 sq ft
2 Car Garage

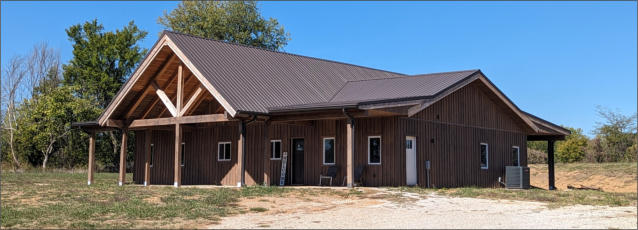



Schutt Log Homes
& Mill Works
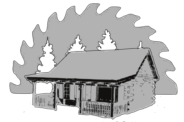
Hybrid Timber Frame Home Kit
Discover the perfect fusion of classic timber framing and modern design with our
Hybrid Timber Frame House kit. This innovative home combines the timeless
beauty of traditional timber frame construction with contemporary architectural
elements, offering a unique and stylish living space that meets the demands of
today’s homeowners.
Our Hybrid Timber Frame House is crafted using premium oak timbers,
showcasing the strength and beauty of traditional timber frame construction. The
exposed beams and joinery highlight expert craftsmanship and add a touch of
rustic elegance to the home's interior and exterior.
While rooted in classic building techniques, the Hybrid Timber Frame House
features a modern architectural design that includes open floor plans, expansive
windows, and sleek lines. This blend of old and new creates a harmonious living
environment that is both functional and aesthetically pleasing.
Tailor your Hybrid Timber Frame House to fit your specific needs with
customizable floor plans and design options. Choose from various room
configurations, additional features such as loft spaces or extra bedrooms, and
personalized finishes to create a home that reflects your unique style and
requirements.
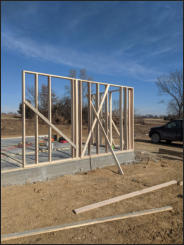
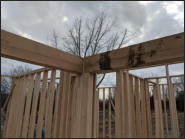
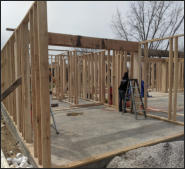
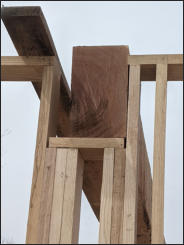
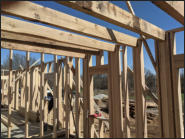
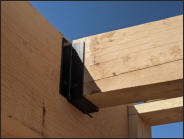
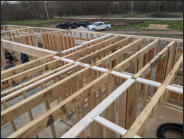
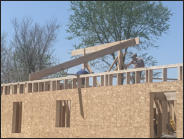
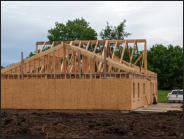
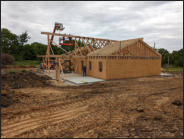
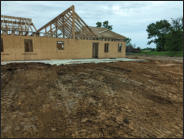
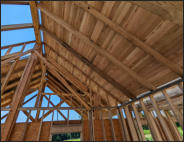
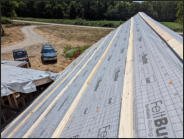
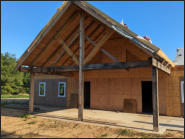
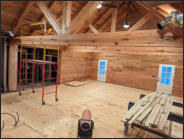
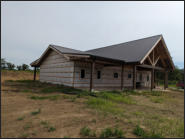
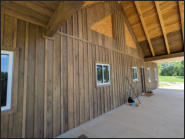
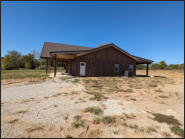
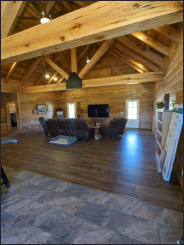
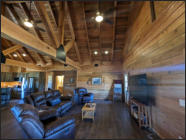
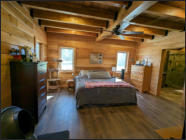
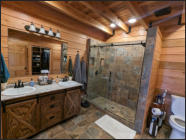
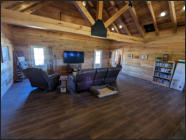
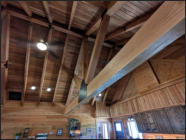
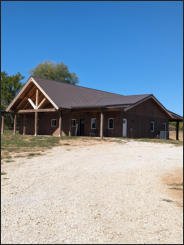
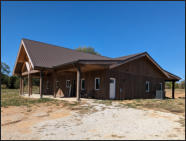
A few construction pictures
Hybrid timber frame house
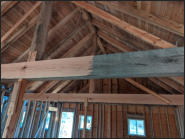
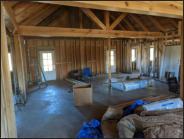
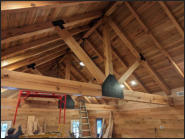
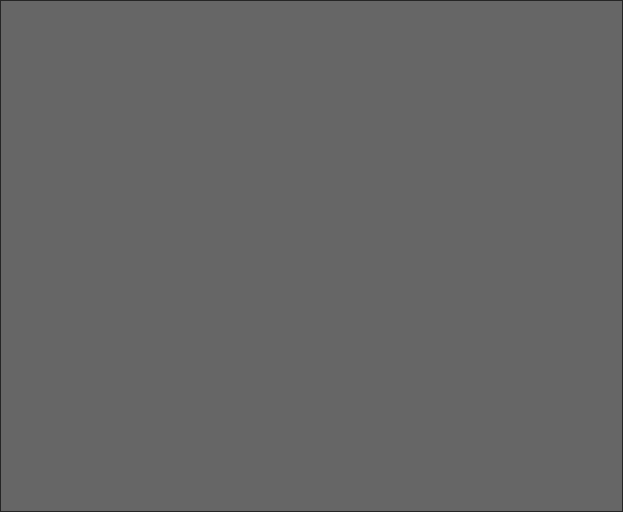
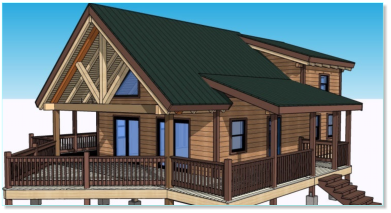
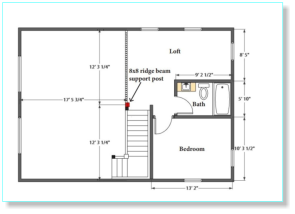
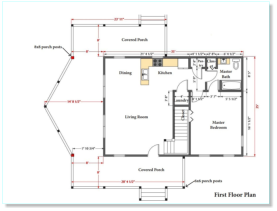
Chalet- Hybrid Timber Frame House-1280 sq ft
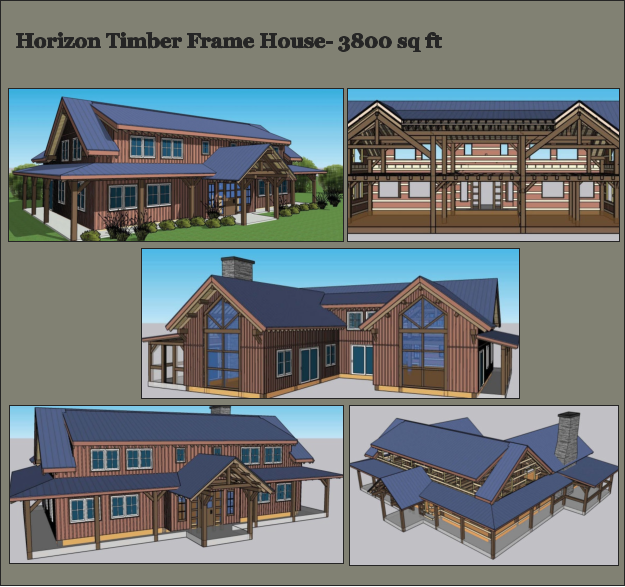
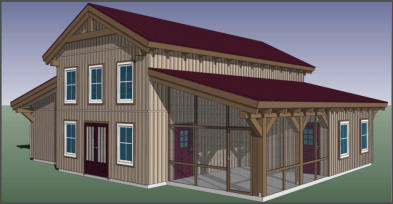
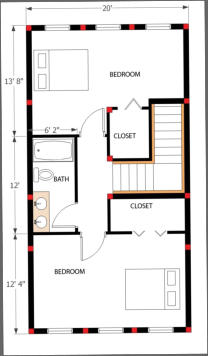
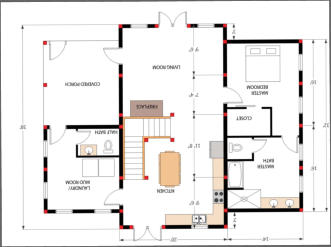
Truman Hybrid Timber Frame House -2200 sq ft
Main floor- 1434 sq ft
second floor-766 sq ft
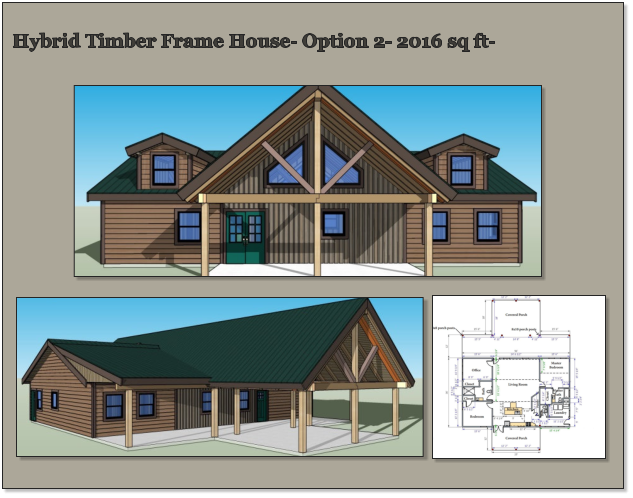
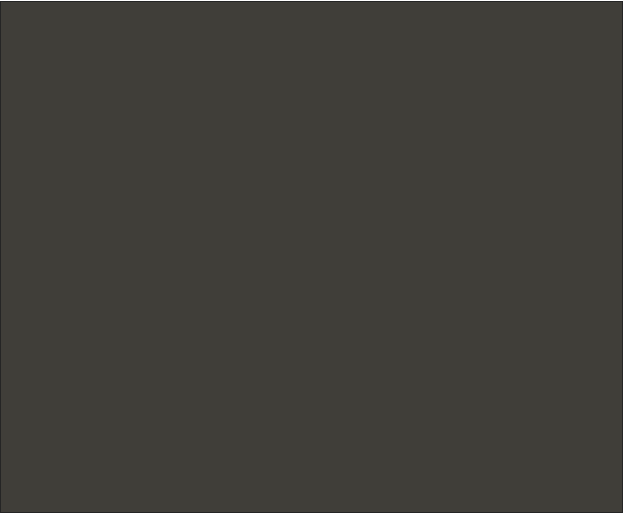
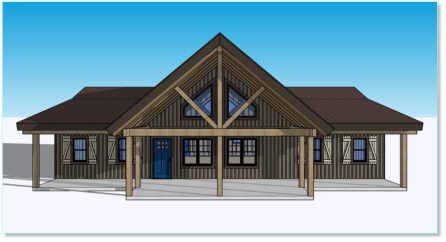
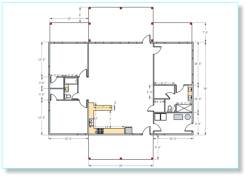
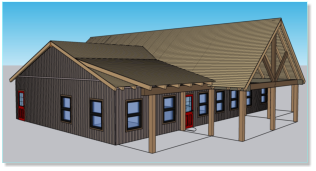
Hybrid Timber Frame House- Option 1- 1980 sq ft
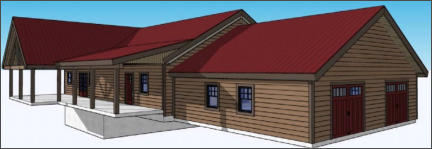
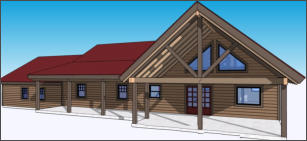
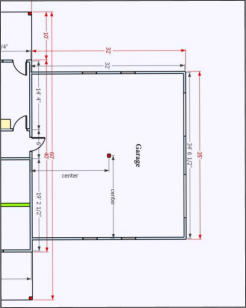
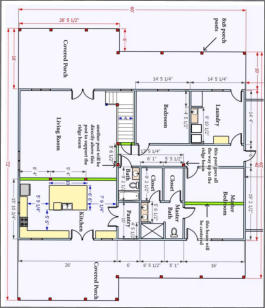
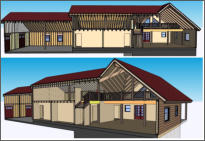
Hybrid Timber Frame House- Option 3
Main floor- 2400sq ft
Loft- 1000 sq ft
2 Car Garage
