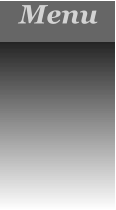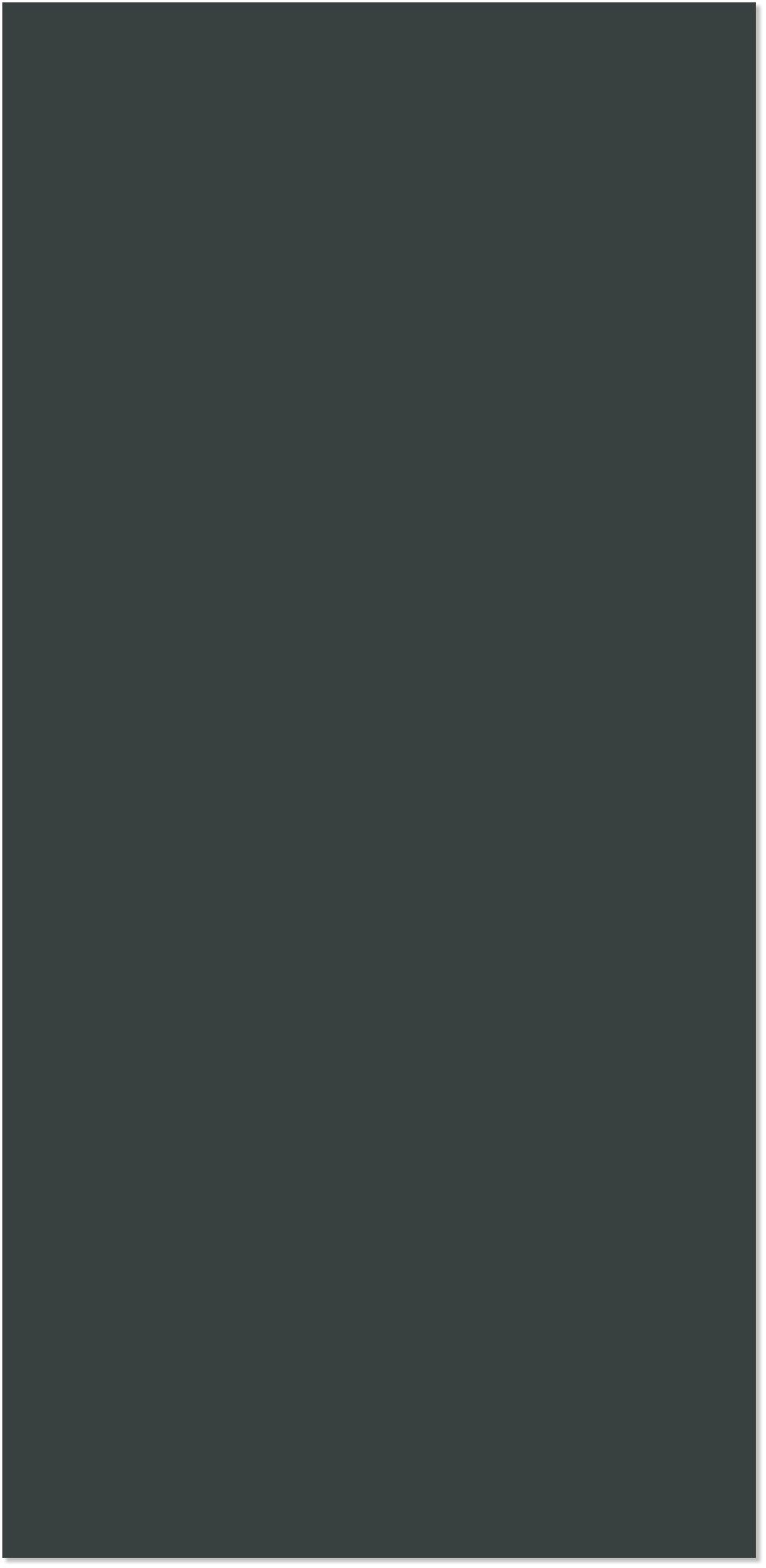

Oak Utility Barn Kits

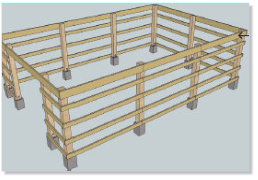
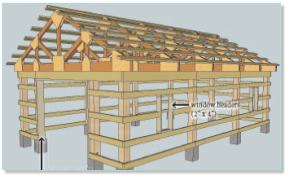


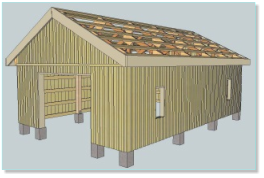

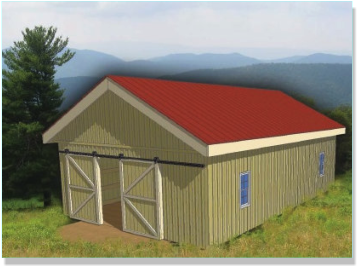
Our Utility Barn kit is a clear span building with a 10' wall height.
Each Oak Utility Barn Kit Includes:
•
6 x 6 Post
•
Built up truss material
•
Roof purloins
•
Wall girts
•
Window and door framing lumber
•
Window and Door Trim
•
Fascia
•
Board and batten siding
•
Detailed building manual
A Comprehensive 3D building manual is included with
every kit purchased.
Lumber purchased from Schutt Log Homes and Mill Works is
processed from raw log to lumber at our mill facility.
Our lumber is 100% chemical free.
We will be happy to assist you with custom pole barn kits.
The design options are endless.





Schutt Log Homes
& Mill Works
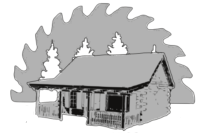



Oak Utility Barn Kits
•
6 x 6 Post
•
Built up truss material
•
Roof purloins
•
Wall girts
•
Window and door framing lumber
•
Window and Door Trim
•
Fascia
•
Board and batten siding
•
Detailed building manual
A Comprehensive 3D building manual is included with
every kit purchased.
Lumber purchased from Schutt Log Homes and Mill Works is
processed from raw log to lumber at our mill facility.
Our lumber is 100% chemical free.
We will be happy to assist you with custom pole barn kits.
The design options are endless.

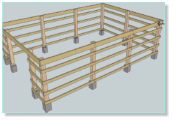
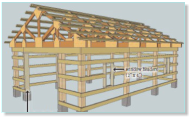
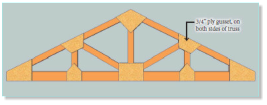

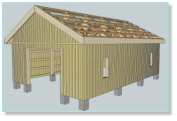


Our Utility Barn kit is a clear span building with a 10' wall height.
Each Oak Utility Barn Kit Includes:




Schutt Log Homes
& Mill Works
