



What’s included- Log Cabin




Unless otherwise specified all material shipped from Schutt
Log Homes is Oak!
Each kit created by Schutt Log Homes and Mill Works comes
with a detailed building manual specific to each individual kit.
Our manuals include step by step instructions on how to
construct your kit
•
6” thick x 8” tall exterior wall logs
•
4” thick x 8” tall interior wall logs
•
Second floor joist
•
Second floor girder beams
•
5” ship lap for ceilings
•
Ridge beams
•
Rafters on 3’ centers
•
Bird blocks
•
Rafter trim
•
Staircase stringers
•
Staircase treads
•
Staircase railing
•
Staircase spindles
•
Support post
•
Support beams
•
Porch rafters
•
5” ship lap for porch ceilings
•
Porch post headers
•
Interior window trim
•
Exterior window trim
•
Interior door trim
•
Exterior door trim
•
Base trim
•
Log siding (where indicated)


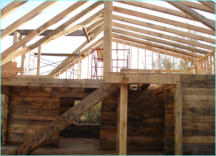
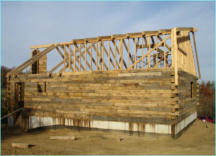
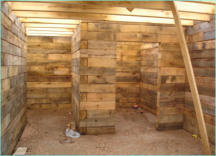
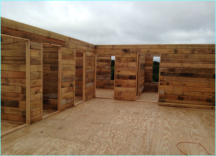
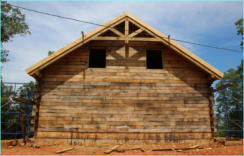
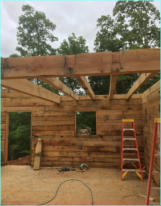
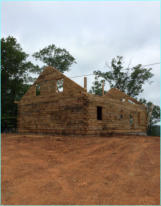
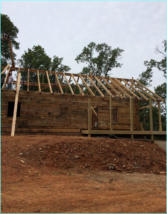
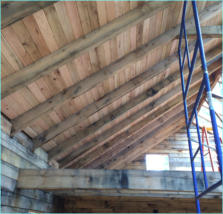
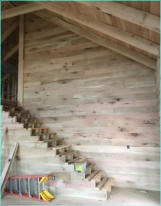

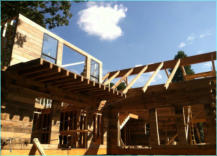
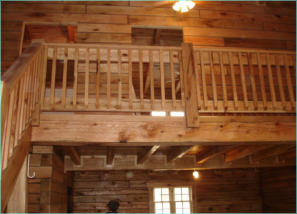
* Ladders, Scaffolding, tools, radios, light fixtures, concrete
not included
*
*
*
*
*
These pictures may be helpful to see what is included.
If you see it, it’s included. (*unless noted differently)

Schutt Log Homes
& Mill Works
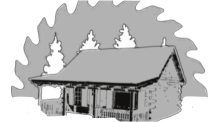

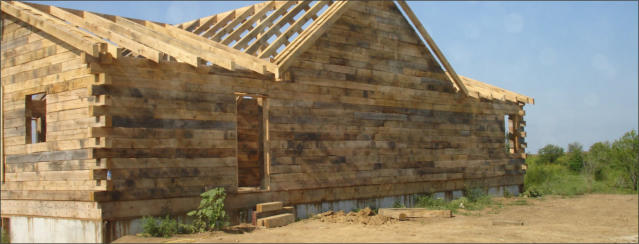
What’s included- Log Cabin




Unless otherwise specified all material shipped from Schutt
Log Homes is Oak!
Each kit created by Schutt Log Homes and Mill Works comes
with a detailed building manual specific to each individual kit.
Our manuals include step by step instructions on how to
construct your kit
•
6” thick x 8” tall exterior wall logs
•
4” thick x 8” tall interior wall logs
•
Second floor joist
•
Second floor girder beams
•
5” ship lap for ceilings
•
Ridge beams
•
Rafters on 3’ centers
•
Bird blocks
•
Rafter trim
•
Staircase stringers
•
Staircase treads
•
Staircase railing
•
Staircase spindles
•
Support post
•
Support beams
•
Porch rafters
•
5” ship lap for porch ceilings
•
Porch post headers
•
Interior window trim
•
Exterior window trim
•
Interior door trim
•
Exterior door trim
•
Base trim
•
Log siding (where indicated)

These pictures may be helpful to see what is included.
If you see it, it’s included. (unless noted differently)
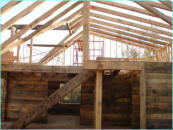
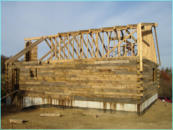
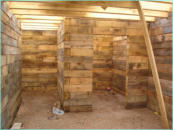
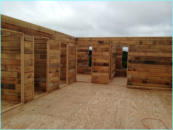
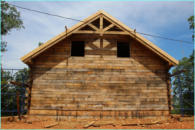
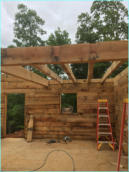
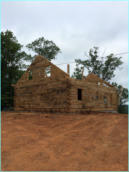
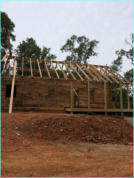
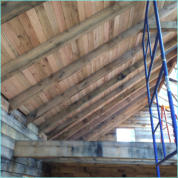
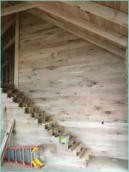
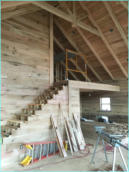
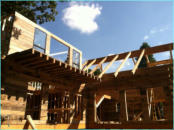
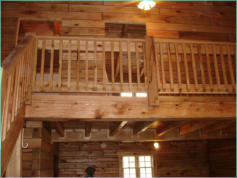
* Ladders, Scaffolding, tools, radios, light fixtures, concrete are
not included
*
*
*
*
We create Oak lumber kits to be assembled by our customers.
We ship material in common lengths, final cuts are made by the builder.





